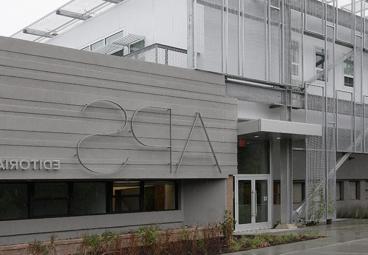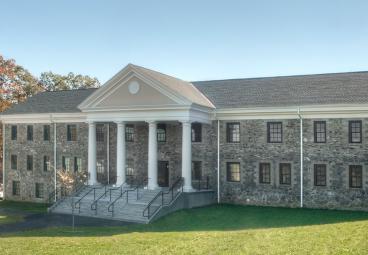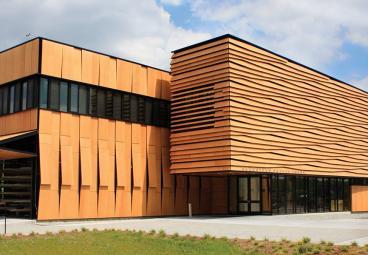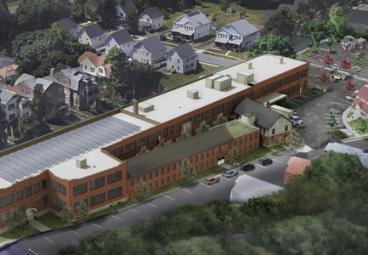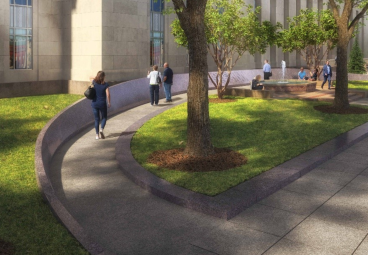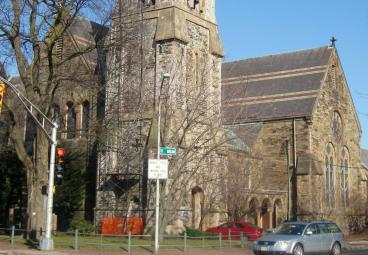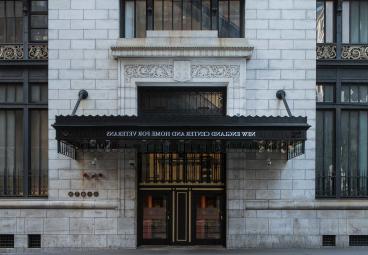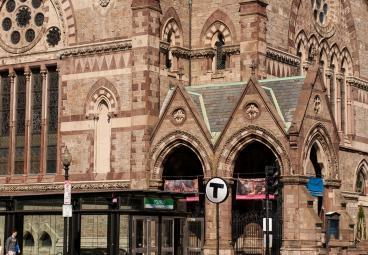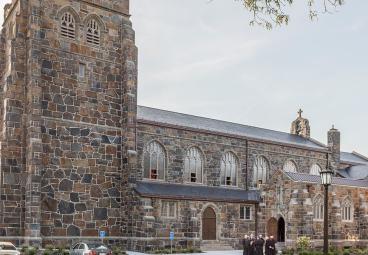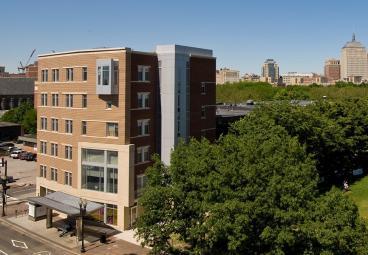Summer Star Wildlife Sanctuary, LLC
Trailhead House
Project Overview
- Construct building within a tight footprint, while protecting two acres of forestry
- Cut and reuse of existing forestry to build interior and exterior of the building
- Meet budget and schedule requirements of privately funded, non-profit
The Summer Star Wildlife Sanctuary Trailhead House is the gateway to 45 acres of preserved forest, streams and wetlands and 1.5 miles of trails in Worcester County, Massachusetts. Located at the heart of a complex of conservation areas in Boylston, Berlin and Northborough, the welcoming and nature-inspired 5,200 sq. ft. building serves as an educational and informational center for visitors.
The building twists and turns with the landscape. Below ground, a partial basement includes mechanical space and a composting room. The main level welcomes visitors and hosts rotating nature-related exhibits, as well as a media room, an art room and a library. A partial second floor houses offices and leads to an outdoor rooftop terrace, surrounded by a lush vegetative roof covering the ground-floor structure below. At the southern end of the building, the 30-foot-tall, timber-framed Tree Room offers a light-filled space for learning and storytelling. The two-story room features an exposed multi-planed sloped roof and floor-to-roof window walls, which face the starting point of the nature trails.
Given the sanctuary’ mission to preserve the natural environment, the project team integrated nature into the building’s design. Constructed on a tight footprint, while protecting the surrounding two acres of forestry, the highly-sustainable, LEED Gold certified building included the reuse of trees cut down on site. Other environmentally sensitive building features include a green “earthen” roof with photovoltaic (PV) panels, rainwater harvesting, sustainable building materials, composting toilets and thermal shutters.





